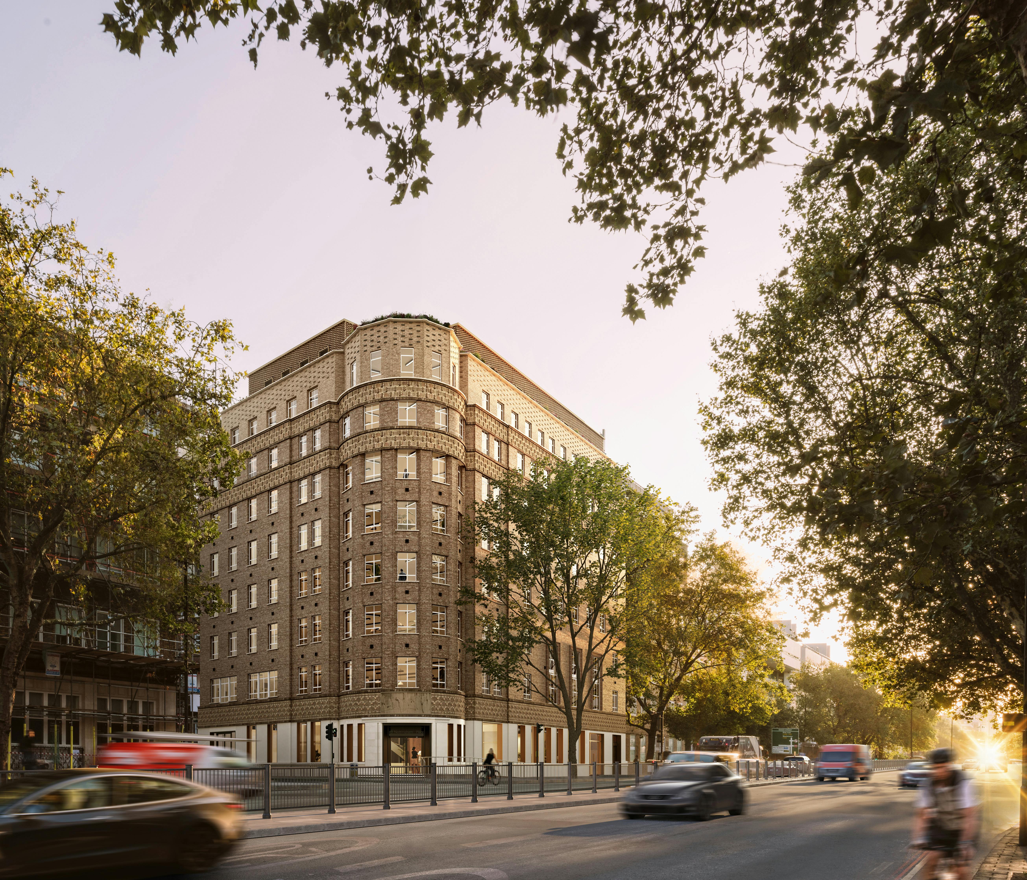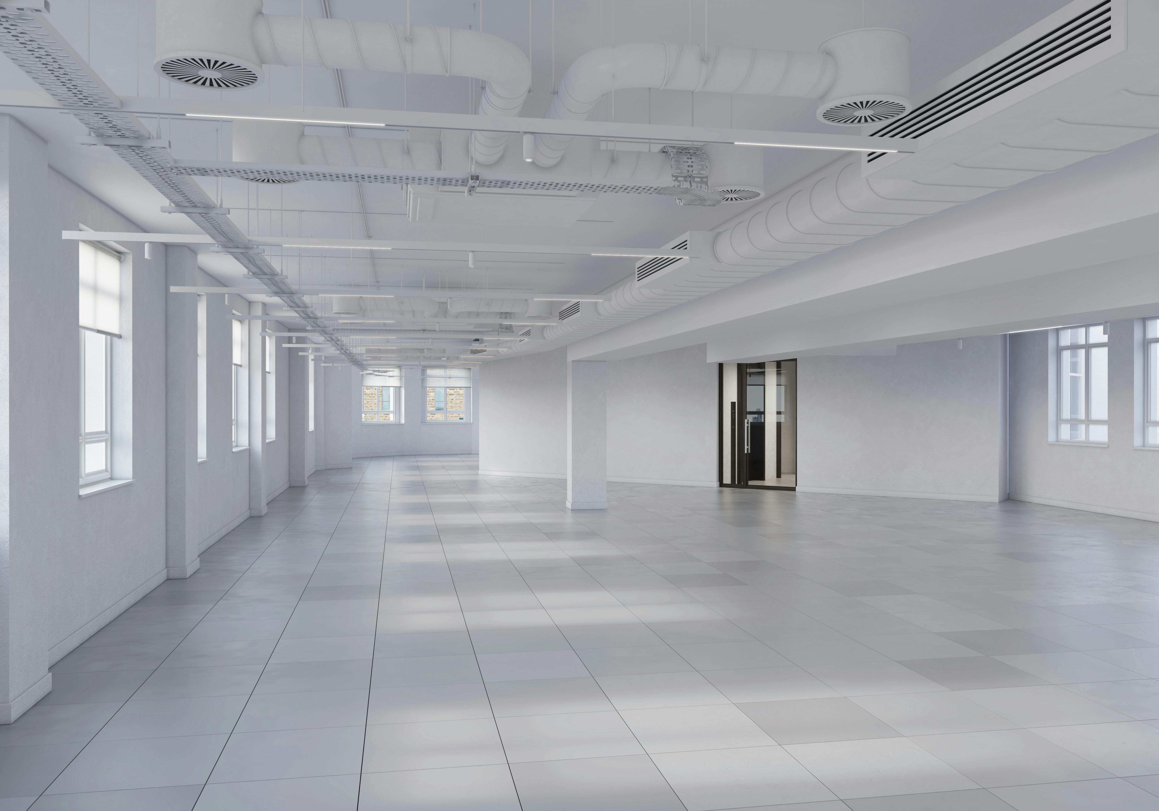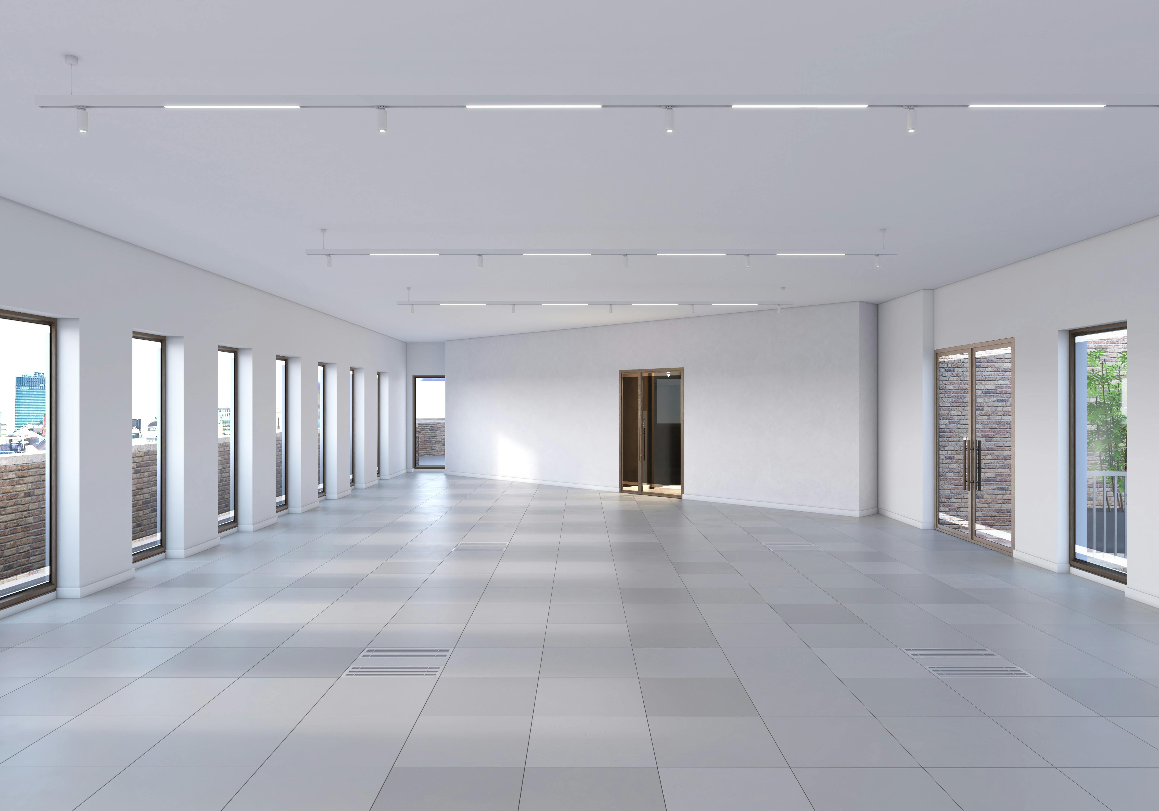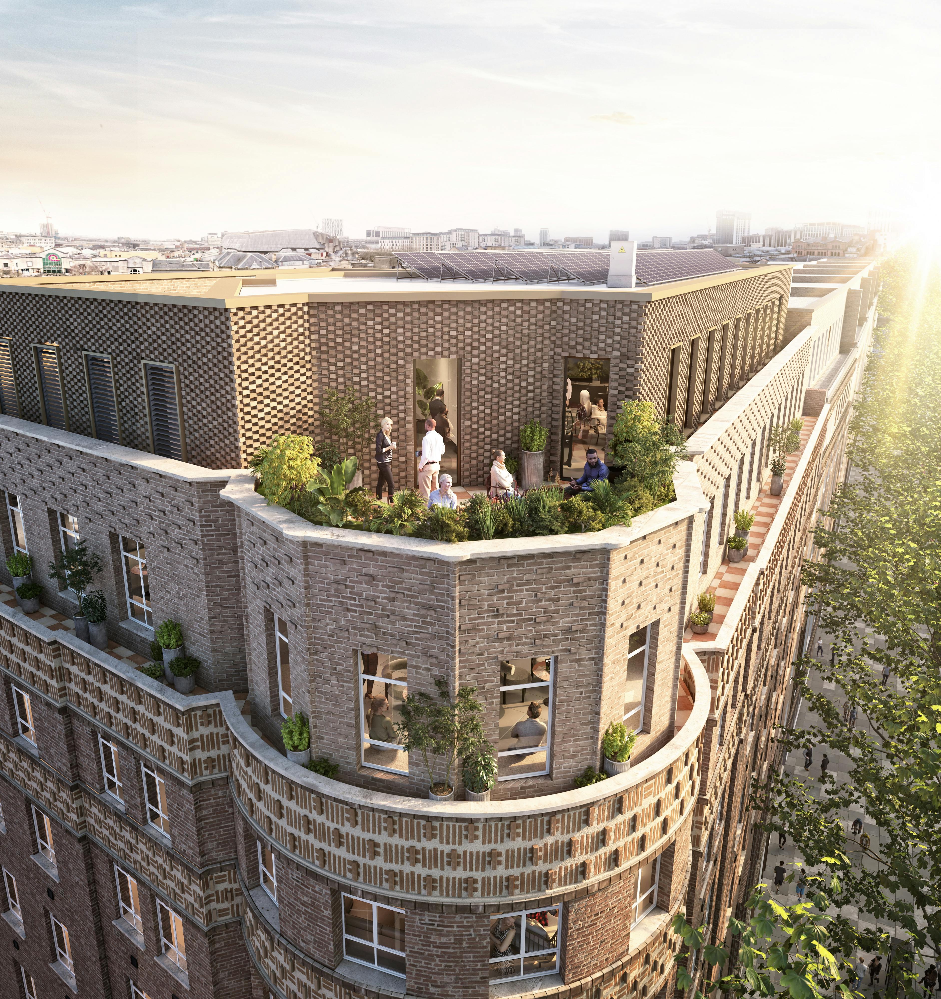49 Nottingham Place
49 Nottingham Place, Marylebone, London, W1U 5LZ
40,000 sq ft of work or medical space designed to the highest quality in the heart of Marylebone Village
Find your place in a striking corner building in Marylebone Village. Beautifully transformed, 49 Nottingham Place offers 40,000 sq ft workspace just moments from the beauty of Regent’s Park and the allure of Marylebone High Street. Designed in harmony with its neighbourhood, this is a building that works exactly how you need it to.
An HQ revitalised with consideration and care. Our commitment to sustainability includes high-performance glazing that reduces energy loss, minimised light pollution, water-saving fixtures, and the responsible procurement of materials – fostering a workspace that reflects both efficiency and environmental consciousness.
49 Nottingham Place offers an abundance of natural light, featuring continuous mechanical cooling and ventilation, and infused with filtered fresh air to ensure a healthy indoor environment – the workday benefits from a greater sense of energy and vitality. Meanwhile, end-of-trip facilities make it easy to cycle, walk or jog to the office.
Amenities
- 40,000 sq ft exceptional redevelopment
- Floor plates 1,500 - 4,500 sq ft
- New 8th floor extension with roof terrace
- Private pocket terraces on floors 3-7
- Moments from Regent's Park and Marylebone High Street
- Up to 3.1m floor to ceiling height
- Dedicated cycle entrance with 50 cycle spaces and high spec end of trip facilities
- 2 x 10 person passenger lifts
- 1:10m2 occupational density
- Targeting BREEAM Excellent
- Targeting EPC B
Availability
| Floor | Size | Rent | Rates | Service Charge | Status |
|---|---|---|---|---|---|
| 8th | 1,550 Sq Ft | On Application | – | – | Coming Soon |
| 7th | 3,531 Sq Ft | On Application | – | – | Coming Soon |
| 6th | 4,349 Sq Ft | On Application | – | – | Coming Soon |
| 5th | 4,349 Sq Ft | On Application | – | – | Coming Soon |
| 4th | 4,349 Sq Ft | On Application | – | – | Coming Soon |
| 3rd | 4,489 Sq Ft | On Application | – | – | Coming Soon |
| 2nd | 4,698 Sq Ft | On Application | – | – | Coming Soon |
| 1st | 4,736 Sq Ft | On Application | – | – | Coming Soon |
| Ground | 3,197 Sq Ft | On Application | – | – | Coming Soon |
| Lower Ground | 3,972 Sq Ft | On Application | – | – | Coming Soon |
| Total | 39,220 Sq Ft |
Contact
Sean Cunningham
07827 985858
scunningham@edwardcharles.co.uk
Jamie Shuttle
07788 414332
jshuttle@edwardcharles.co.uk








